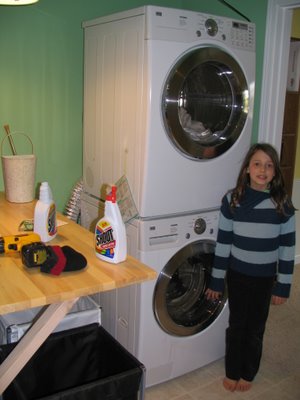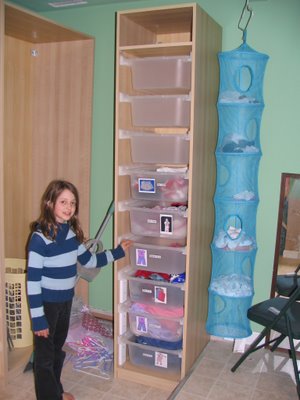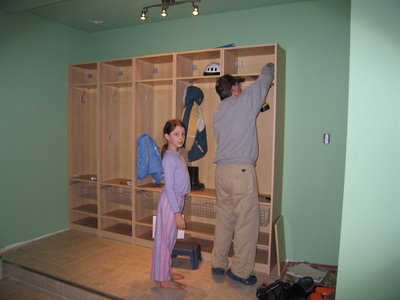Here are some photos.
This is what the TV room looked like before we took the paneling off and removed the cupboards to build the wall that would be the laundry room.

We had just a berber throw rug down on the vinyl tiled concrete floor.
This is the living room now. We had it taped, mudded, texturized and painted, with Wanes coat installed and all new molding. We had a yummy carpet installed and the whole room feels so terrific and warm and cozy. 
Here is the finished product. Ernie cut down the table and mounted it on the wall.
I labeled the plastic drawers in the IKEA PAX wardrobe system.
The blue thing is for socks. Each kid has their own bin.
I saw lockers like this in the O magazine and wanted them for my kids.
7 comments:
Don't forget you can hire Ernie for your own jobs! He comes highly reccomended!
Oh do I look green with envy? Laundry is my huckleberry. I fight it on a daily basis. I would rather have a hug place for laundry than closets in each room. I hate getting it put away. I would like to use part of our garage for laundry. I think we could do it while hiding the fact from our HOA. They don't allow converted garages. I am going to show my husband your pictures. I love the room. Can I come stay.
WOW !! It looks great !! I am so excited for you !!
It looks great, Jules. I'm bummed that you got yours before I got mine, but it should be soon...soon...very very soon.
:-)
Looks great Jules!
It really does look wonderful Jules! I'm so happy for you.
Kristina
Hi! I clicked over from "less of paige"... I love the color choice in the living room and the great orchid prints, it's so fresh and inviting! Congrats on your new space :-)
Post a Comment